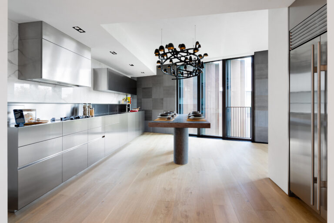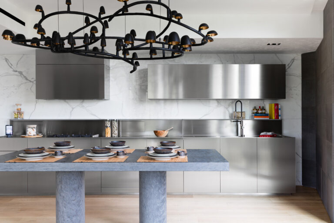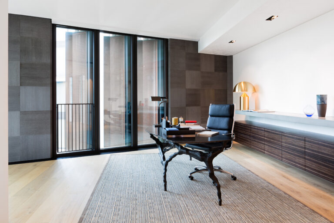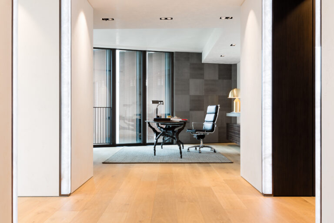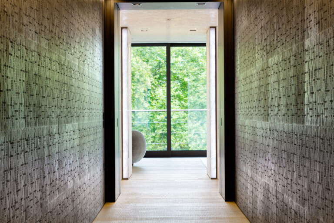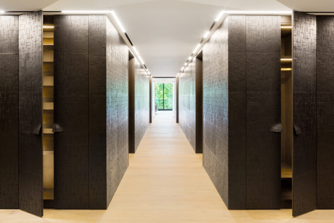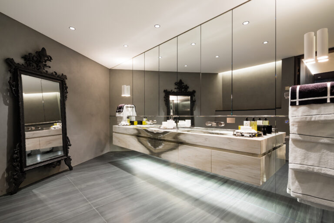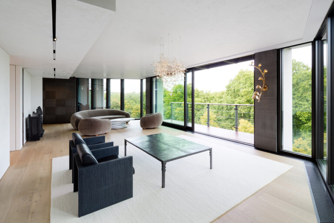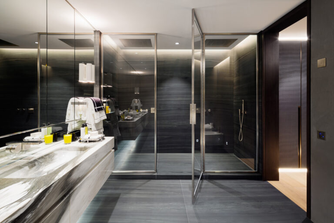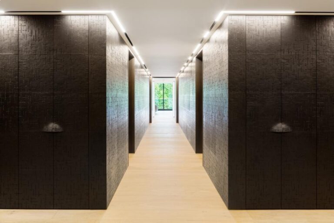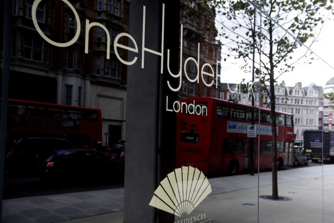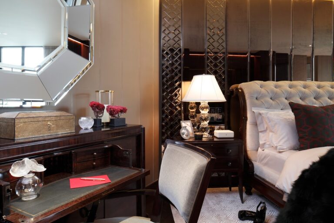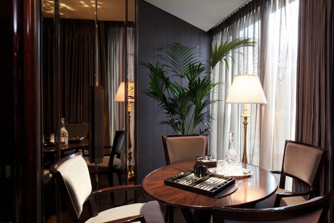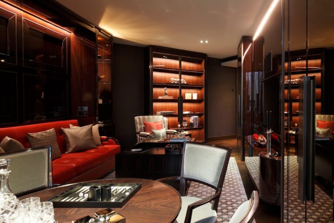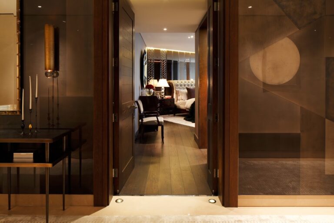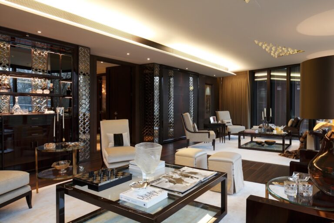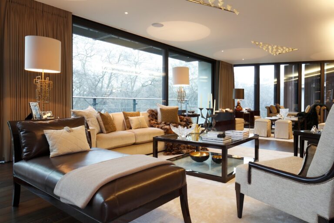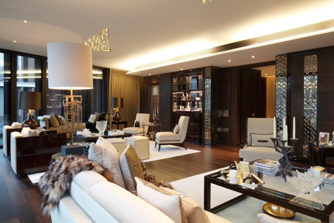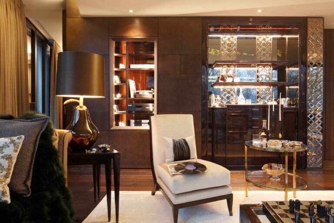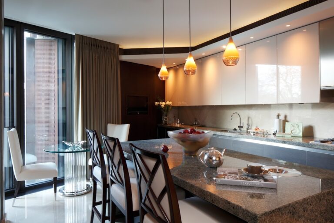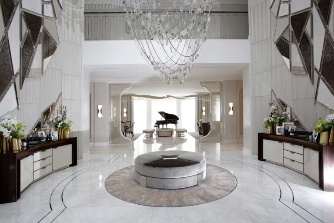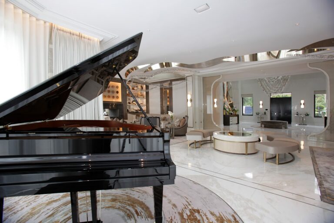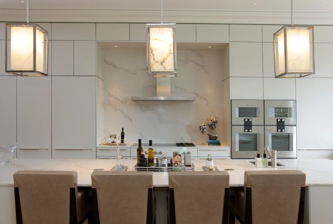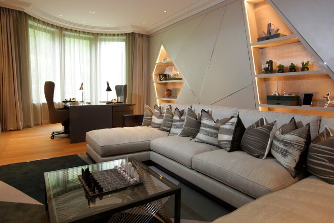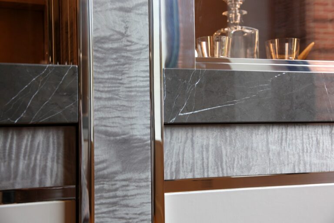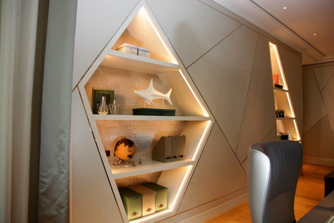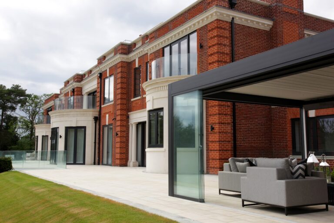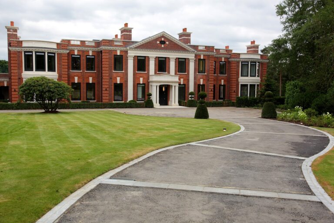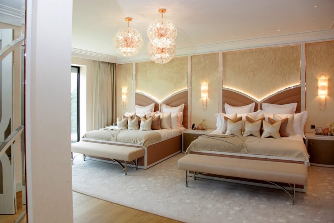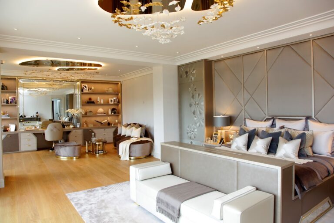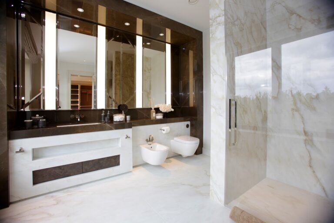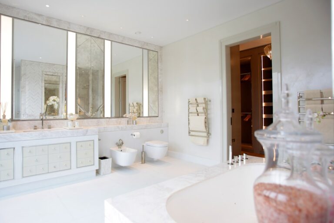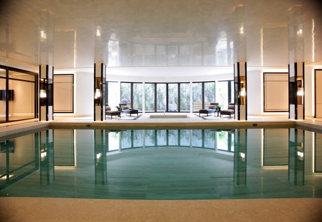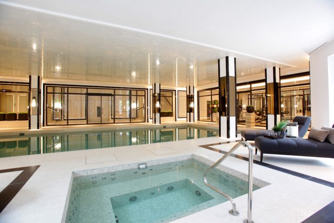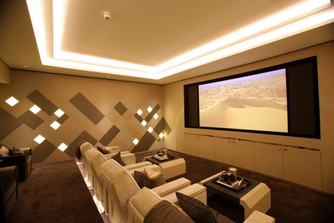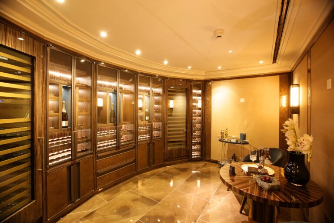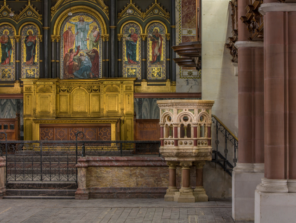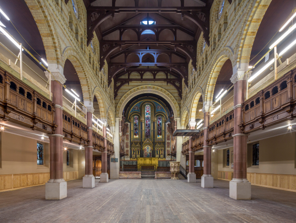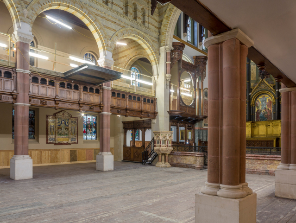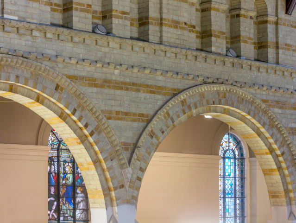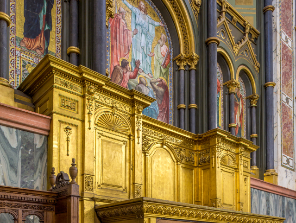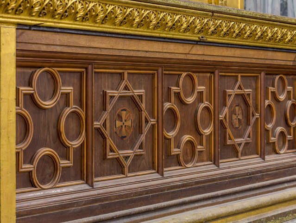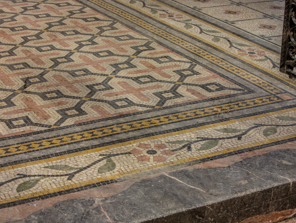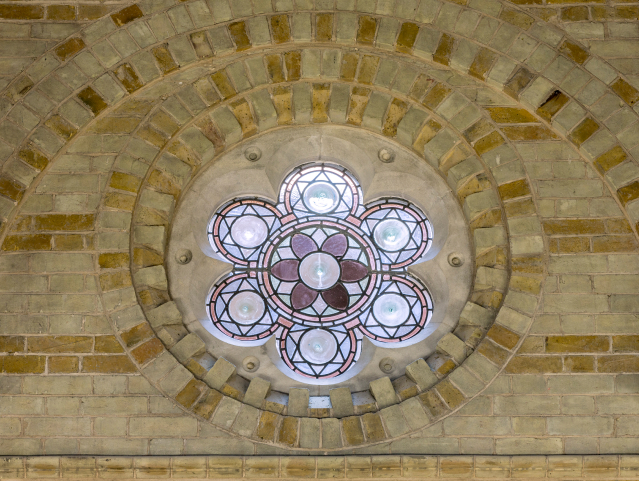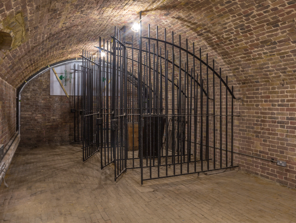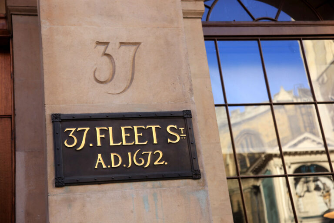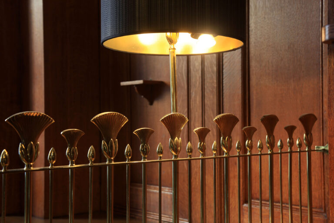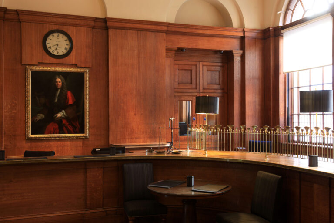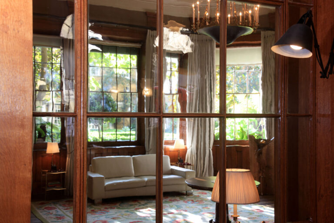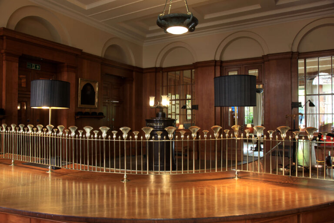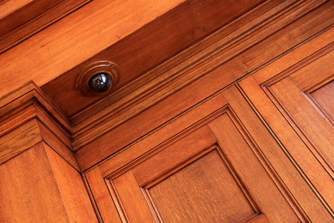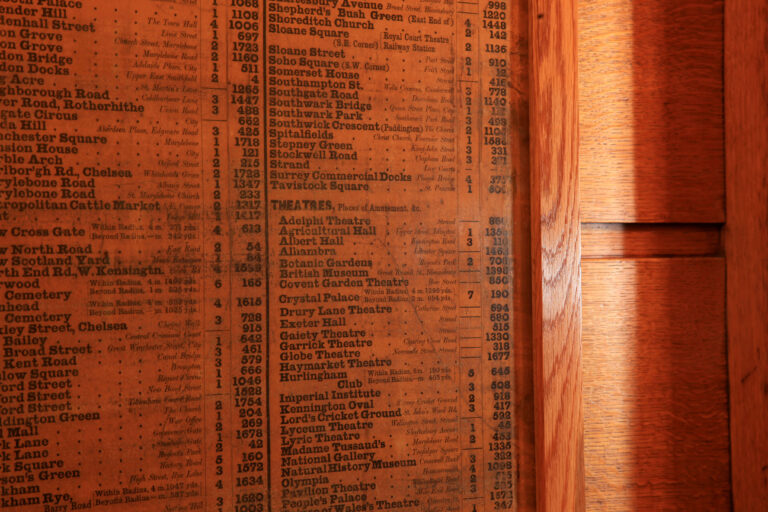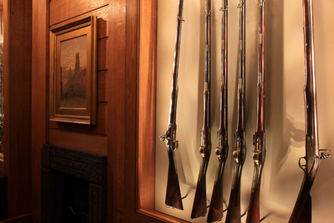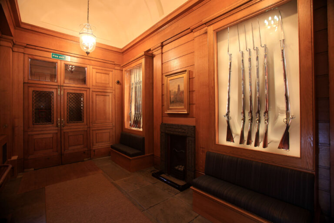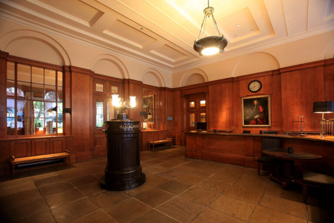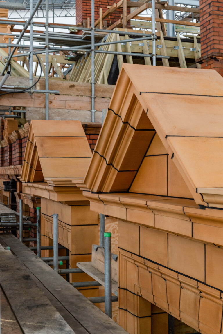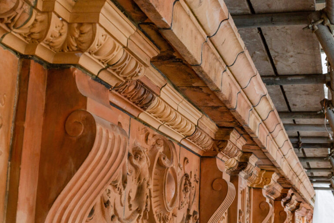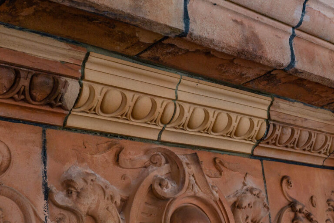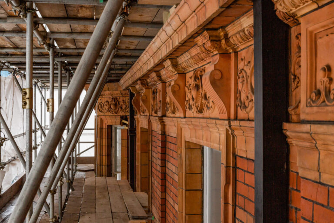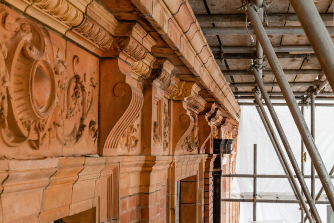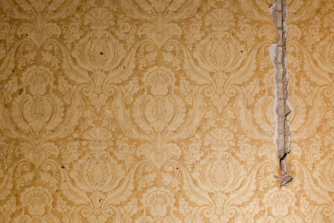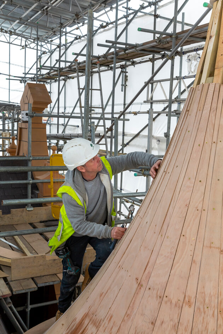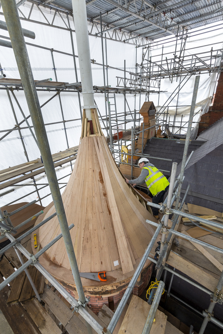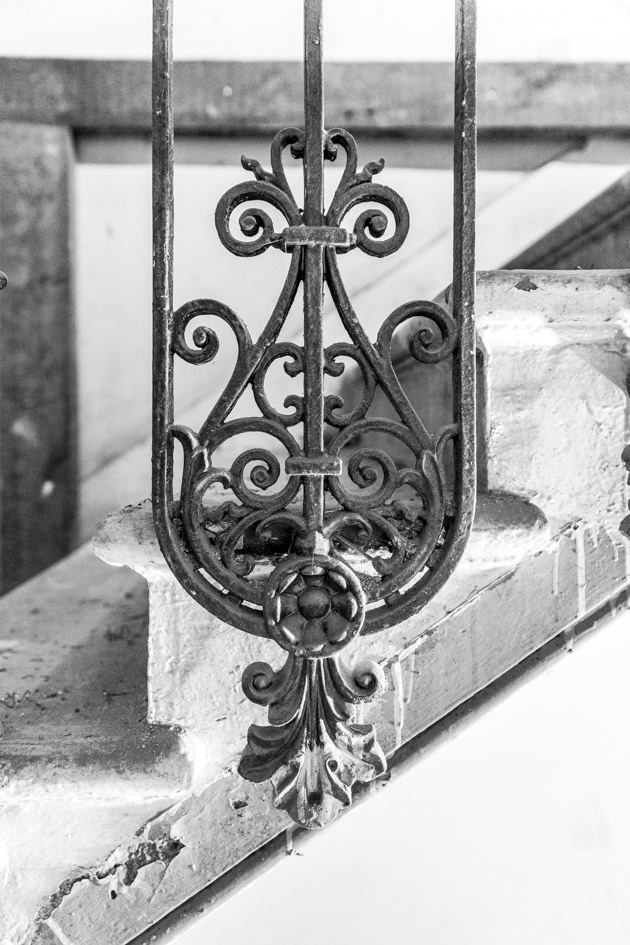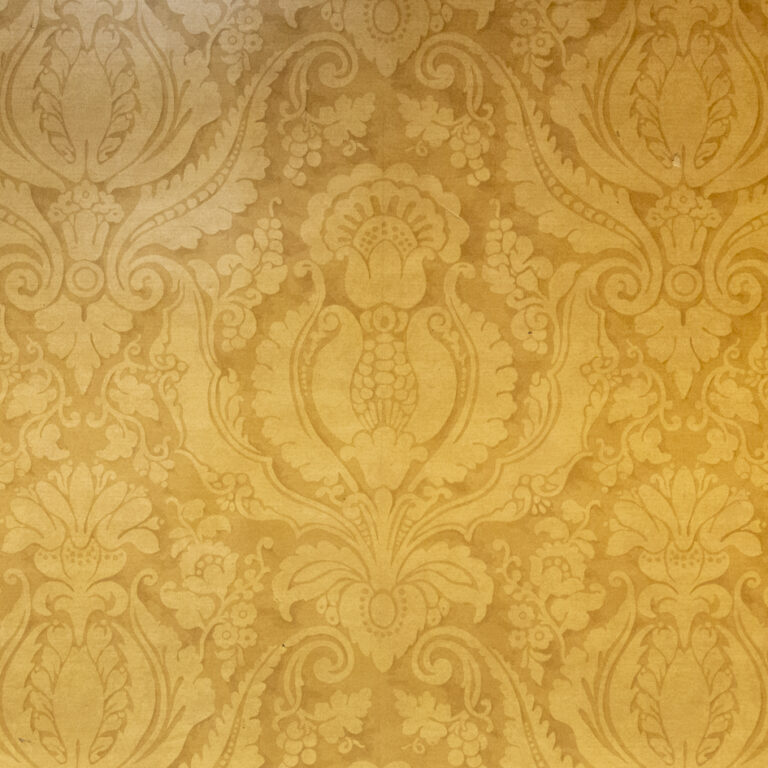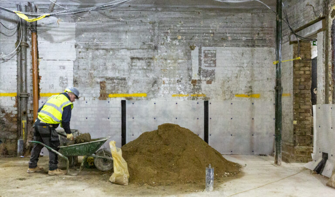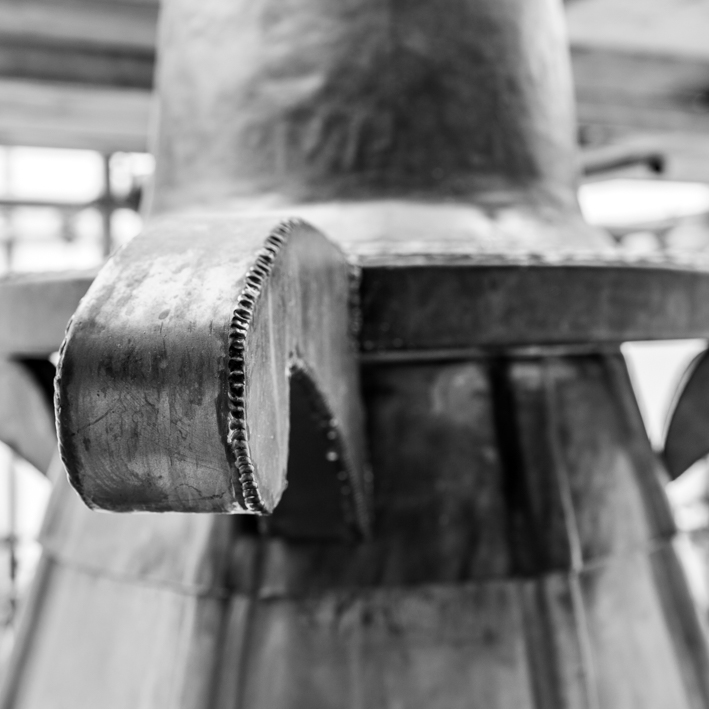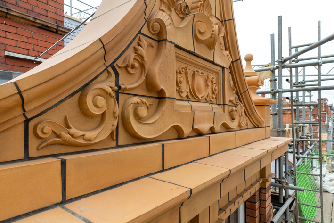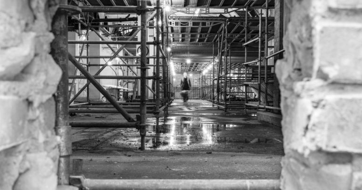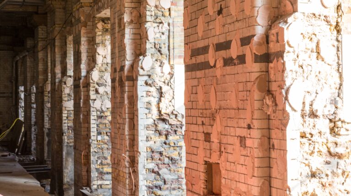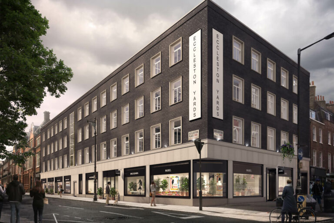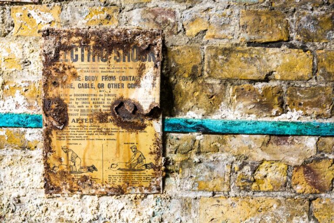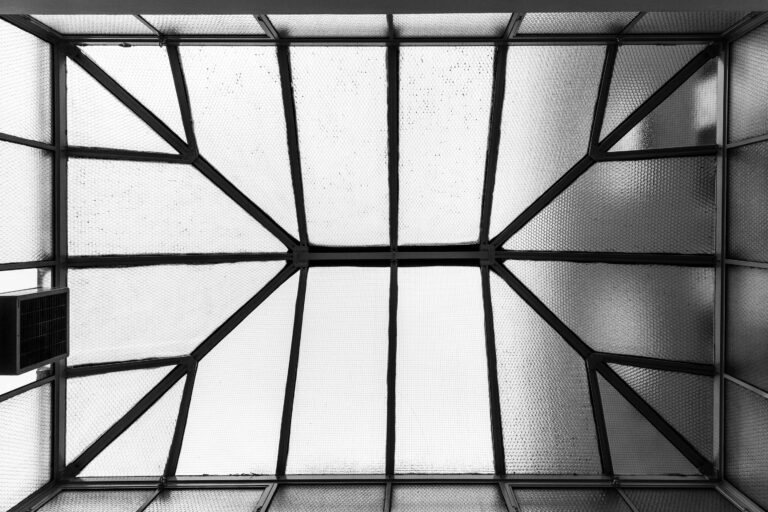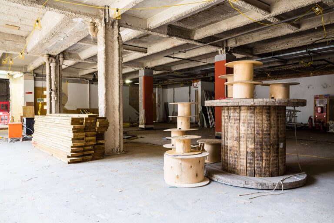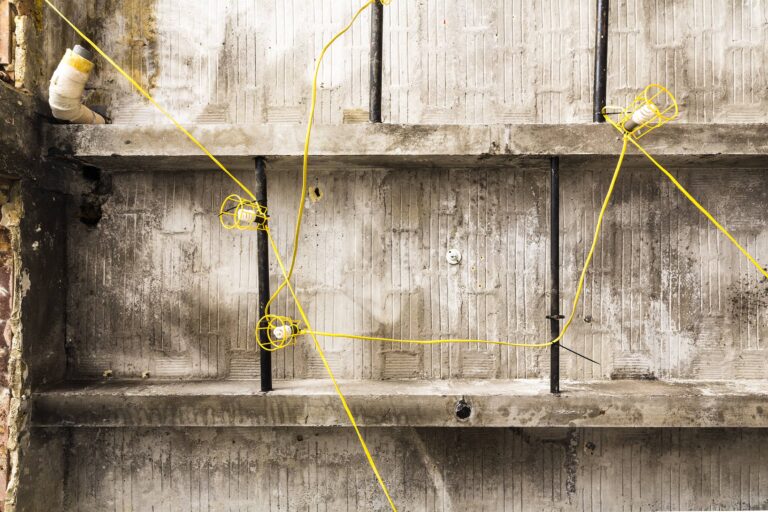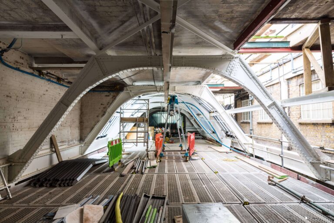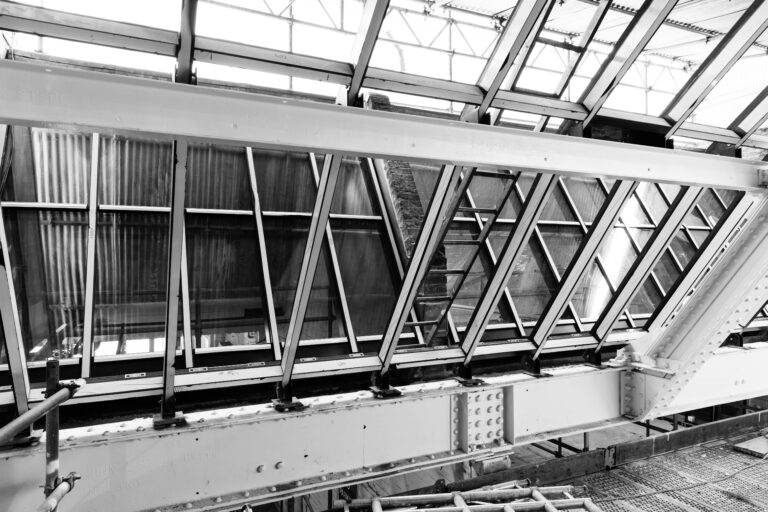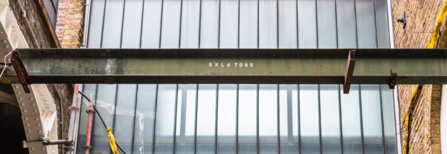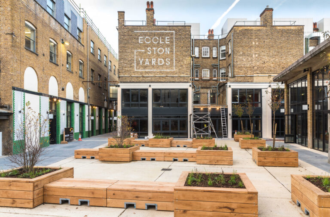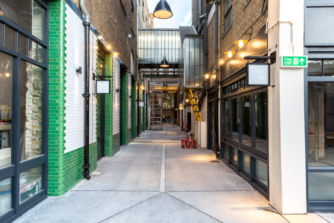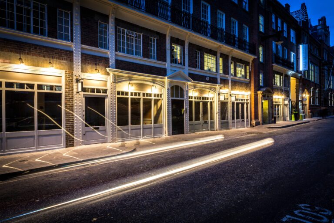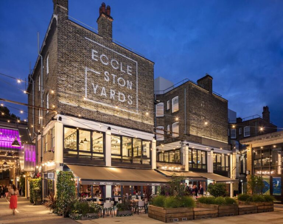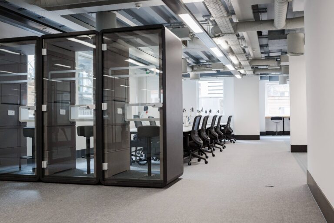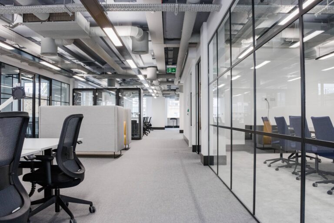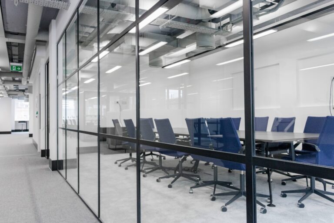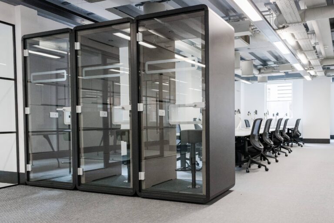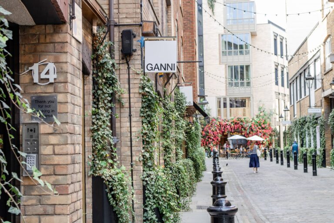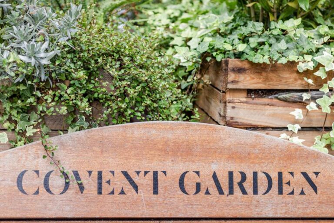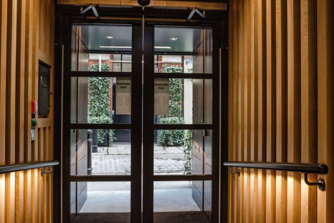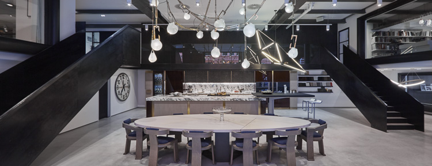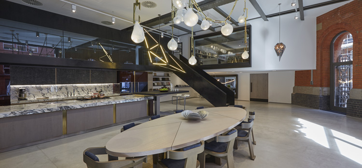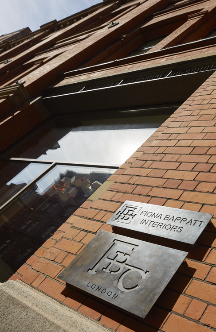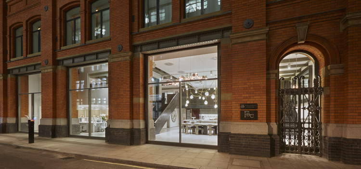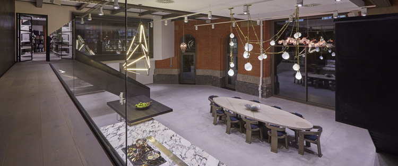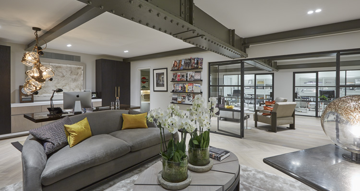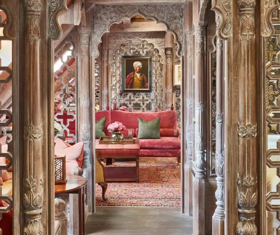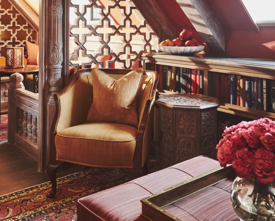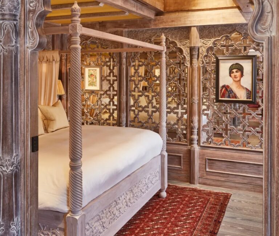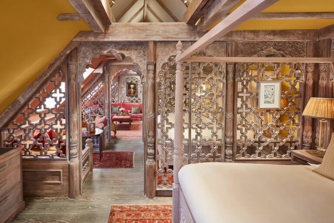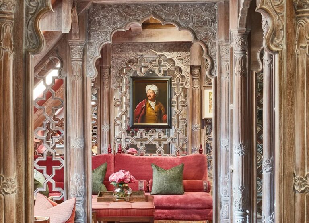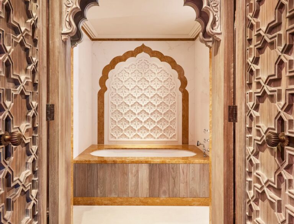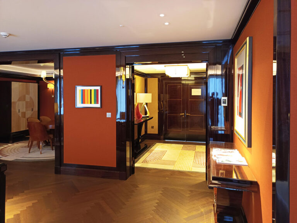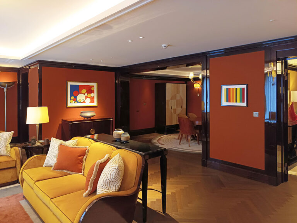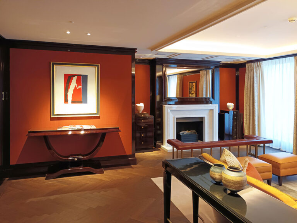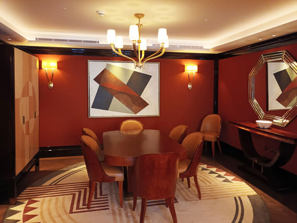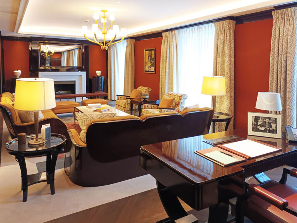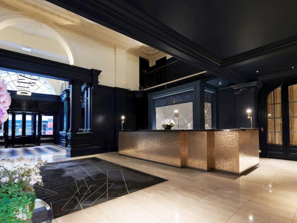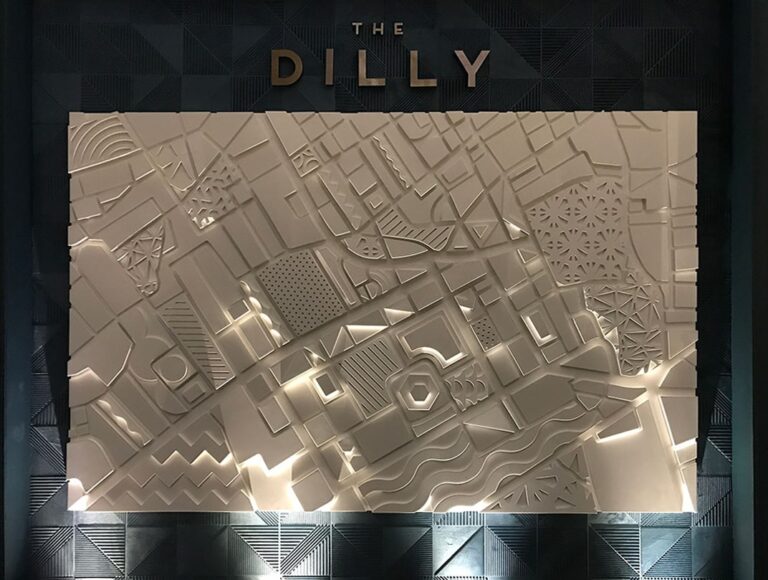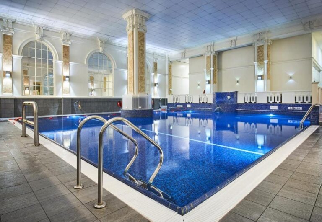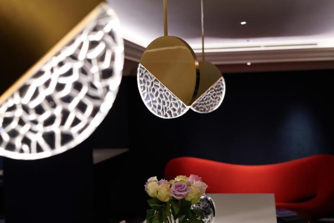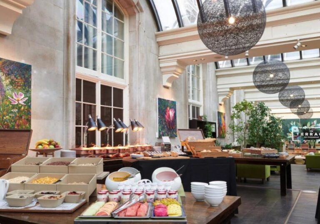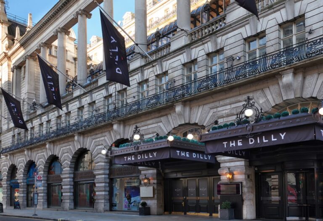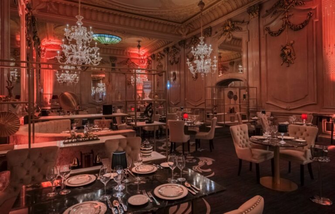
Working for a private client within this prestigious development, only the best contractors were appointed to transform these amazing apartments into fully fitted out super-prime living spaces. Grangewood Builders Ltd worked across six of these prestigious apartments.

Another project within the Hyde Park development, again for a private client, the best artisans and sub-contractors were closely and expertly managed by Grangewood Builders Ltd to deliver a truly excellent level of quality and finish.

Grangewood Builders Ltd were appointed to deliver this spectacular private residence in Surrey. Works included the completion, reconfiguration and high-end fit-out of the interior as well as extensive landscaping to the grounds.The very best contractors were commissioned to deliver a truly spectacular finish. The joinery packages formed 30% of the total project budget and was integral to the completed design of the project. The garden level included a swimming pool, gym, cinema room, wine room, cigar room, wellness room & salon.

A Grade 1 listed building in the heart of Mayfair, Grangewood Builders Ltd were appointed to fully restore and develop over 14,500 sq. ft of historical listed building, creating a sensitive mixed use commercial and retail environment. A respectful £5.3 million transformation took place over 60 weeks for The Grosvenor Estate. English restoration, (with the finest Artisans) at its best.

Occupying the building since the 1690’s, (staying open for business throughout), Grangewood Builders Ltd were appointed toper form the restoration of and adaptions too, the existing historic Banking Hall and entrance hallway of Hoare’s Bank. Restoration to the historic timber panelling & joinery, refurbishment to the period metalwork, whilst underneath building a modern acoustic ceiling and installing a completely hidden new Mechanical & Electrical infrastructure.

Grosvenor Estates approached Grangewood Builders Ltd to transform this spectacular setting, creating a new venue in the heart of London. This Grade 2 listed Mayfair Landmark was transformed within a 60-week tight construction programme. The £4 million project included a spectacular restoration of the full terracotta façade, complex structural alterations and a completely new roof with a new turret, new spire and reinstated Dutch gables - which were destroyed in the Blitz.

This development, on previously derelict & under used land between Victoria and Belgravia has been created as a commercial and retail hub pro¬viding a space of mixed offices, workshops and garages across four buildings. Sensitively reconfigured and refurbished to provide circa 80,000 sq. ft shops, co-working space and eat¬eries. The project had very tight programme restrictions to meet the client’s development plan and was brought in on time by Grangewood Builders Ltd within our 35 week programme and within our £7.5 million contract sum.

Shaftesbury Capital appointed Grangewood Builders Ltd to complete a full Cat B fit-out of an entire 2000 sq. ft floor into intelligent future forward office space. We particularly liked the ‘conversation pods’ within the space, for privacy when needed. A fast-track transformation within 13 weeks allowed this space to be let to its new tenants.

Working closely with the interior designer Grangewood Builders Ltd were tasked to create the offices and showroom for this influential client. A 20-week project that included creating a spectacular showroom surrounded by a mezzanine of professional office spaces and a working studios.

Unveiled in February 2024, The Kings Suite was a passion project for the renowned interior designer Guy Oliver, working with the artisans from the charitable trust Turquoise Mountain, Grangewood Builders Ltd Delivered a truly spectacular hotel suite.

Over the last year the Beaumont’s presidential suite has undergone a complete transformation under the creative direction of the late Thierry Despont. The freshly redesigned and refurbished suite boasts a sumptuous mix of bespoke furnishings, antique bronze glass and Art Deco furniture. Grangewood Builders Ltd were appointed as main contractor on this Suite and on future Beaumont projects.

Grangewood Builders Ltd were appointed to manage a seamless upgrade to multiple areas within the hotel, without disturbing clients or the running of the day-to-day operations of the hotel. The aggressive program me required careful management, out of hours works and minimal visual presence.

Lorem ipsum dolor sit amet consectetur. Potenti in habitant neque cursus lorem mauris in. Massa etiam et vel egestas vel diam turpis. Tristique mattis neque quam sapien convallis. Sollicitudin tincidunt ut euismod nibh auctor nec. Elementum iaculis dignissim viverra ultrices eget ac adipiscing auctor. Josefin Sans Lorem ipsum dolor sit amet consectetur. Potenti in habitant neque cursus lorem mauris in. Massa etiam et vel egestas vel diam turpis. Tristique mattis neque quam sapien convallis. Sollicitudin tincidunt ut euismod nibh auctor nec. Elementum iaculis dignissim viverra ultrices eget ac adipiscing auctor. Josefin Sans







